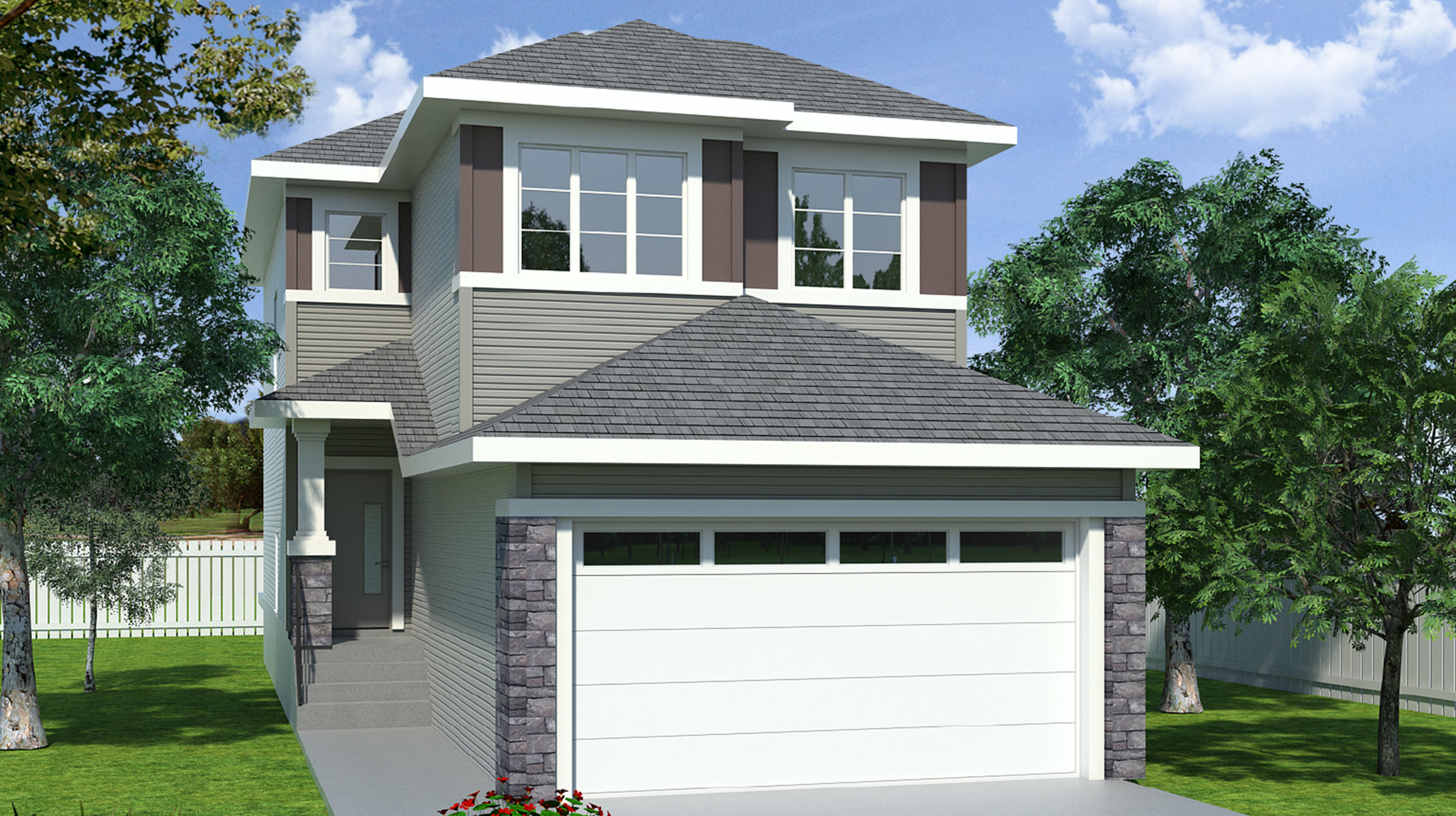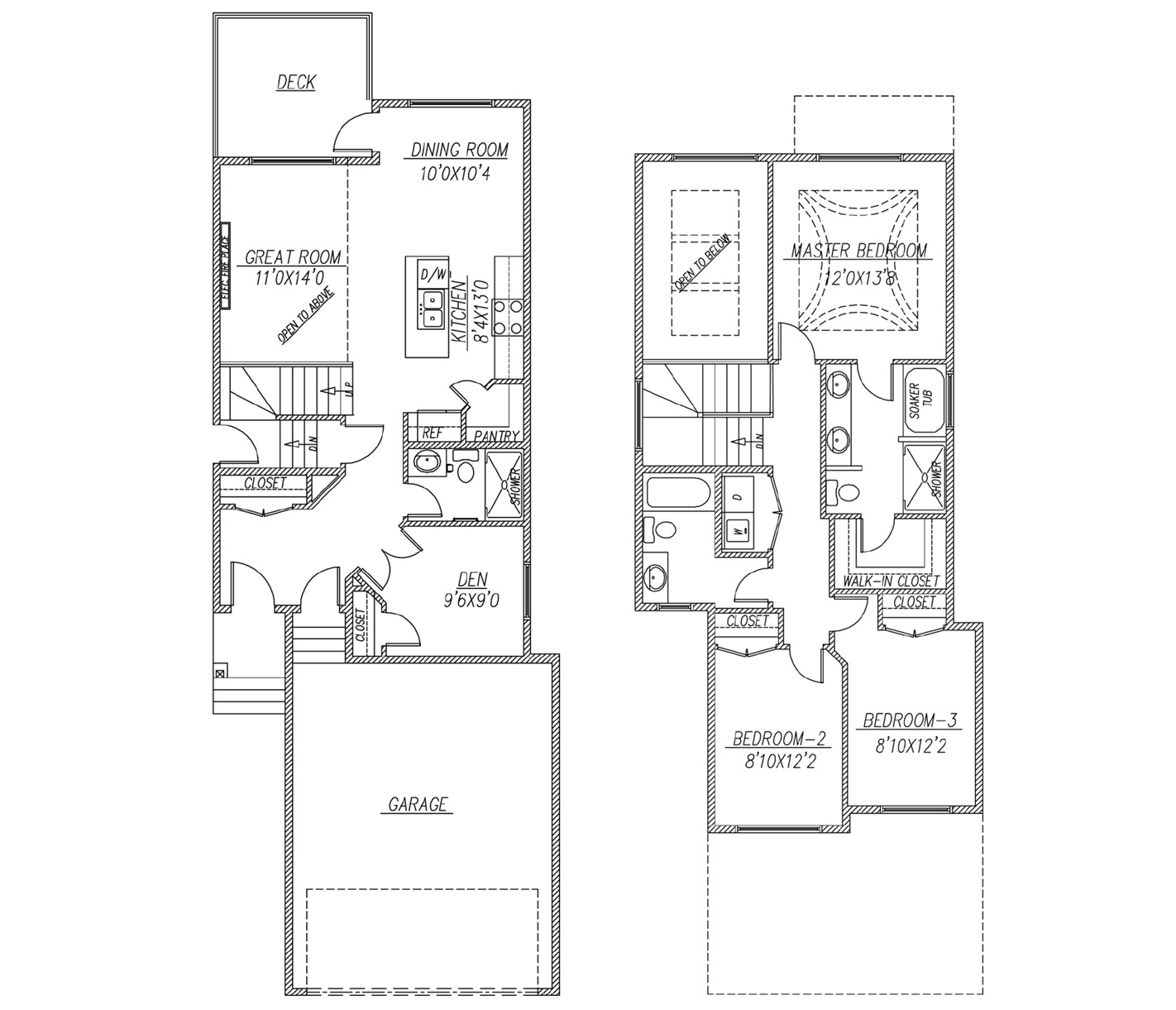Sona 2
Building the home of your dreams.
Sona 2
3 Bedrooms
3 Bathrooms
1556 Sq Ft
Double Car Garage
Sona 2 Floor Plans
Victory Homes Canada Custom Homes
Welcome to the Sona 2 custom home! Inside you’ll find three bedrooms, three full bathrooms, a den, a kitchen (with pantry) adorned by a great with (with electric fireplace) and a dining room that leads onto your new deck. The master bedroom upstairs also sports a luxurious ensuite bathroom with a soaker tub and a standing shower, not to mention a walk-in closet!
Contact us today for more information!
Quick Possessions
See more custom homes just like this one, ready to go!
Coming Soon.


