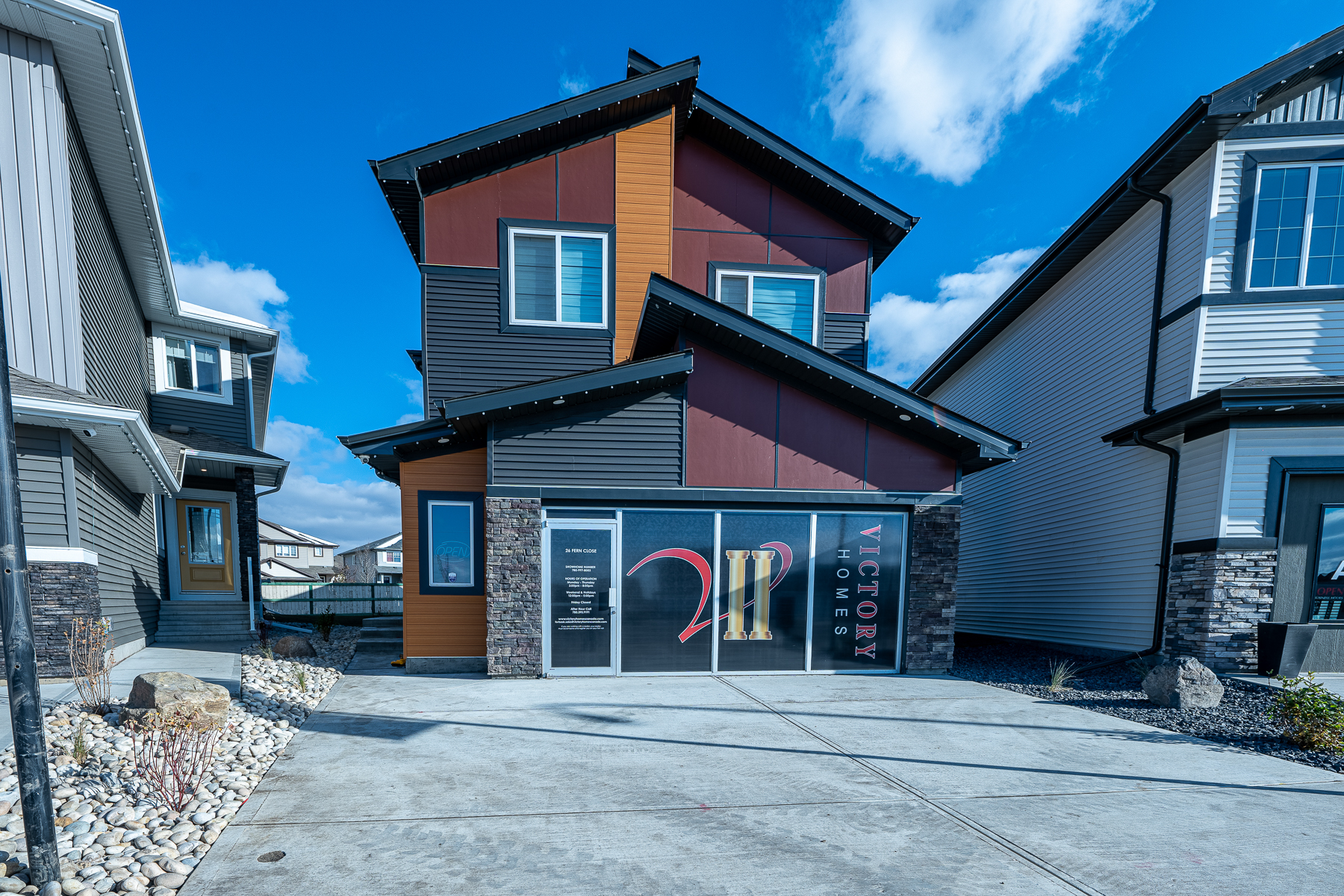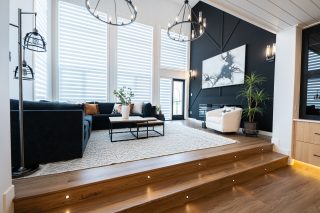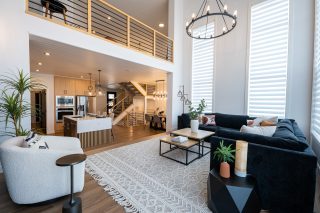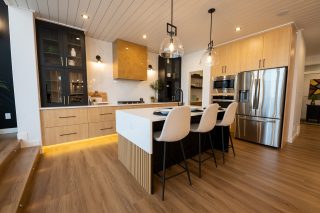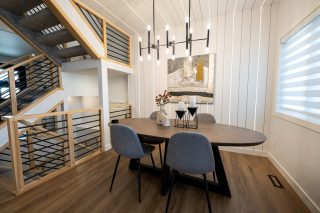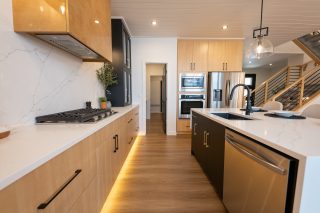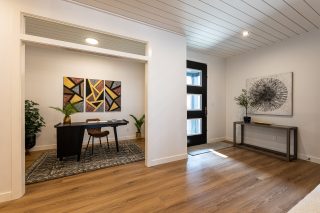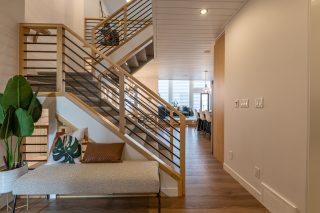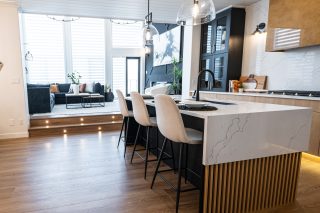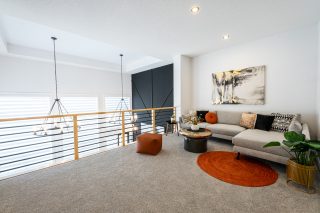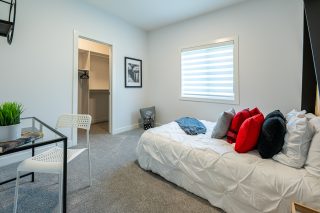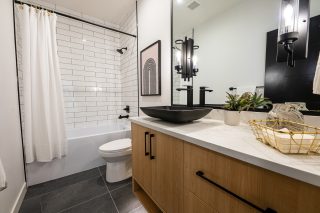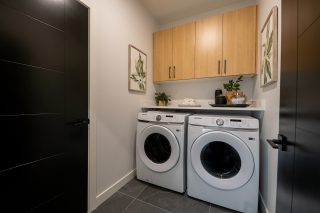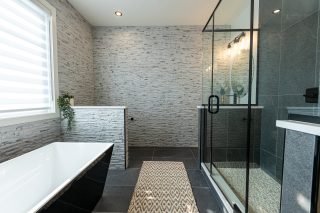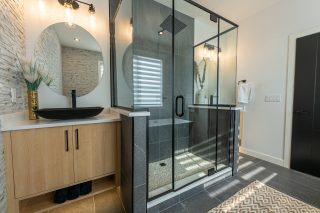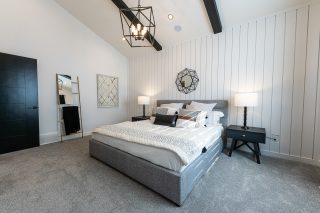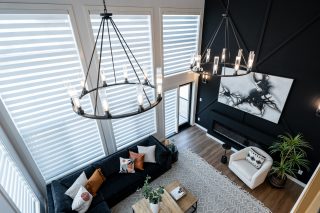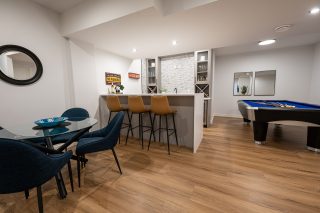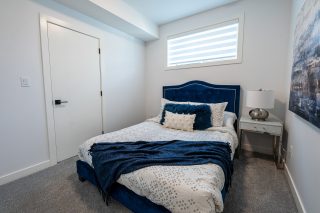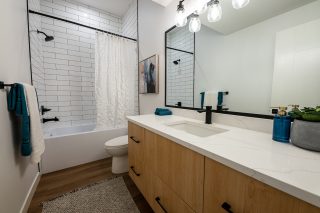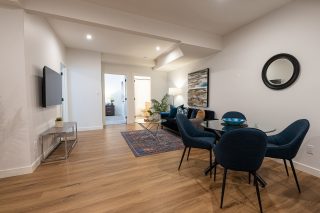Hasina 2.0
Building the home of your dreams.
3 Bedrooms
2.5 Bathrooms
2388 Sq Ft + 934 Sq Ft Basement
Double Car Garage
26 Fern Close, Fort Saskatchewan
Explore the Hasina 2.0 in Forest Ridge, Fort Saskatchewan, a stunning home that combines elegant design with family-friendly features.
Welcome to the Hasina 2.0, a standout two-storey home in Fort Saskatchewan’s Forest Ridge community. The exterior captivates with its unique blend of burgundy, copper siding, and stonework. Inside, warm wood features contrast beautifully against pristine white walls, enriched by wood tones and black accents. The living room, the heart of the home, is open to below with soaring ceilings and a dramatic black accent wall with a fireplace, illuminated by vast rear windows and grand ceiling lights. This home showcases skilled craftsmanship with built-in cabinet lights and step lighting. The kitchen features wood-tone cabinets, black finishes, a seamless backsplash, a butler pantry, an integrated wine cooler, and a spacious walk-in pantry. The loft area on the second floor offers stunning backyard views, making this home a blend of luxury and functionality. Perfect for families, this home combines luxury and functionality with ample space for living and entertaining.

