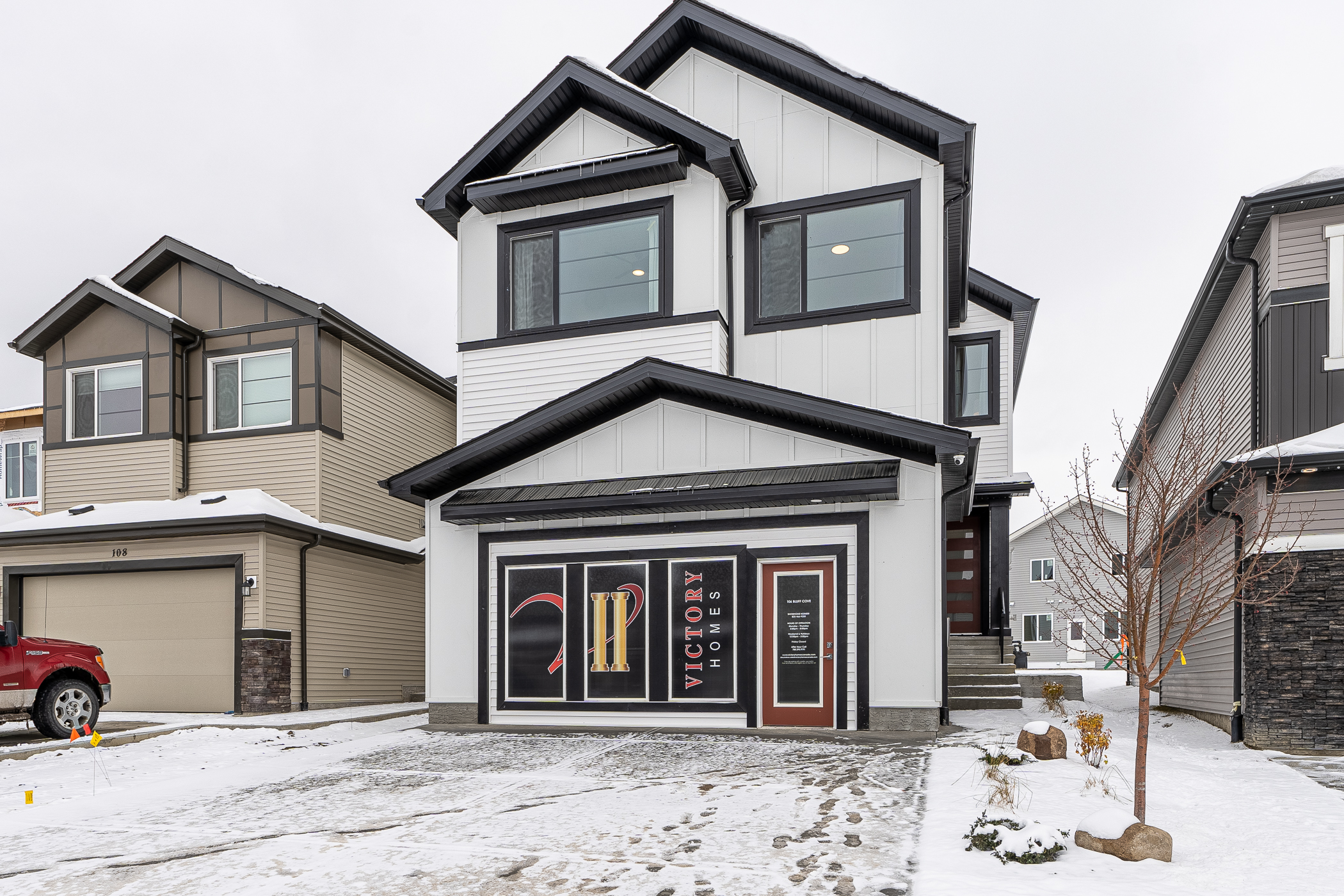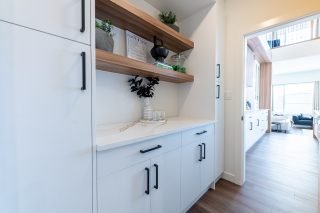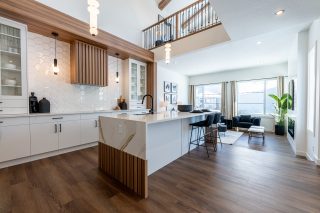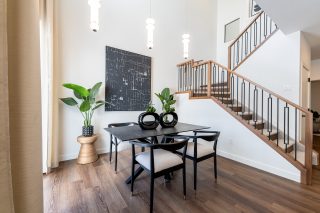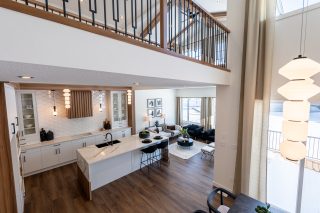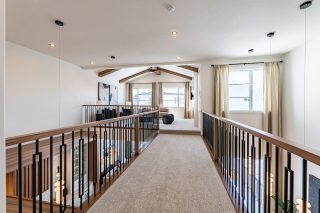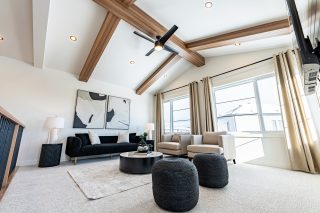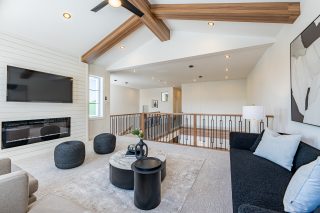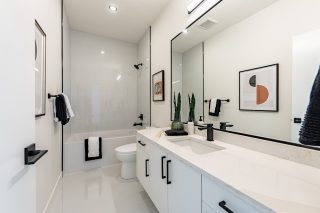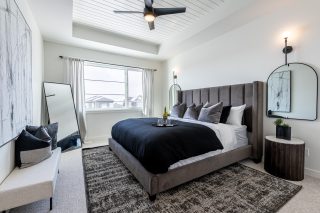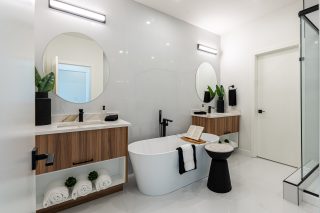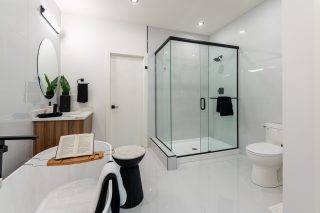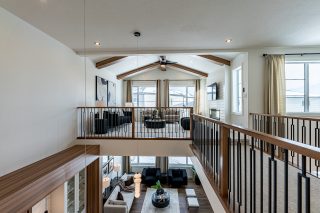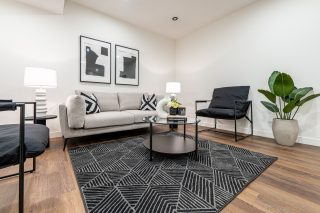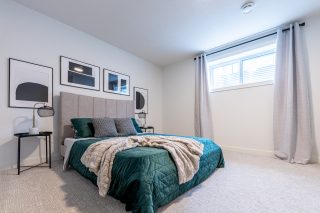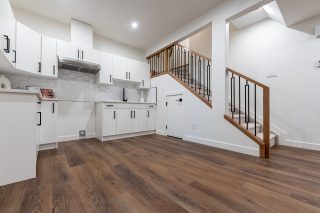Shori
Building the home of your dreams.
3 Bedrooms
2.5 Bathrooms
2300 Sq Ft + 973 Sq Ft Basement
Double Car Garage
106 Bluff Cove, Leduc
Discover the stunning Shori Showhome, a gem in Leduc’s vibrant Black Stone community.
Welcome to the stunning two-storey model showhome, Shori, in Leduc’s prestigious Black Stone community, where modern design meets functional elegance. The exterior boasts a clean white facade with bold black trims and striking details, creating a sophisticated curb appeal. Inside, rich wood features contrast beautifully against pristine white walls, enhanced by elegant black accents. The multifunctional open floor plan is designed for easy entertaining, with a unique two-storey open design encompassing the living, kitchen, and dining areas, all bathed in natural light from grand rear windows. The sunken living area, featuring lowered ceilings and a shiplap accent wall with a chic black electric fireplace, provides a cozy and inviting space. While a bridge-like walkway upstairs, open to below on both sides, enhances the airy feel. Experience the perfect blend of style, functionality, and comfort in this exquisite Black Stone showhome.

