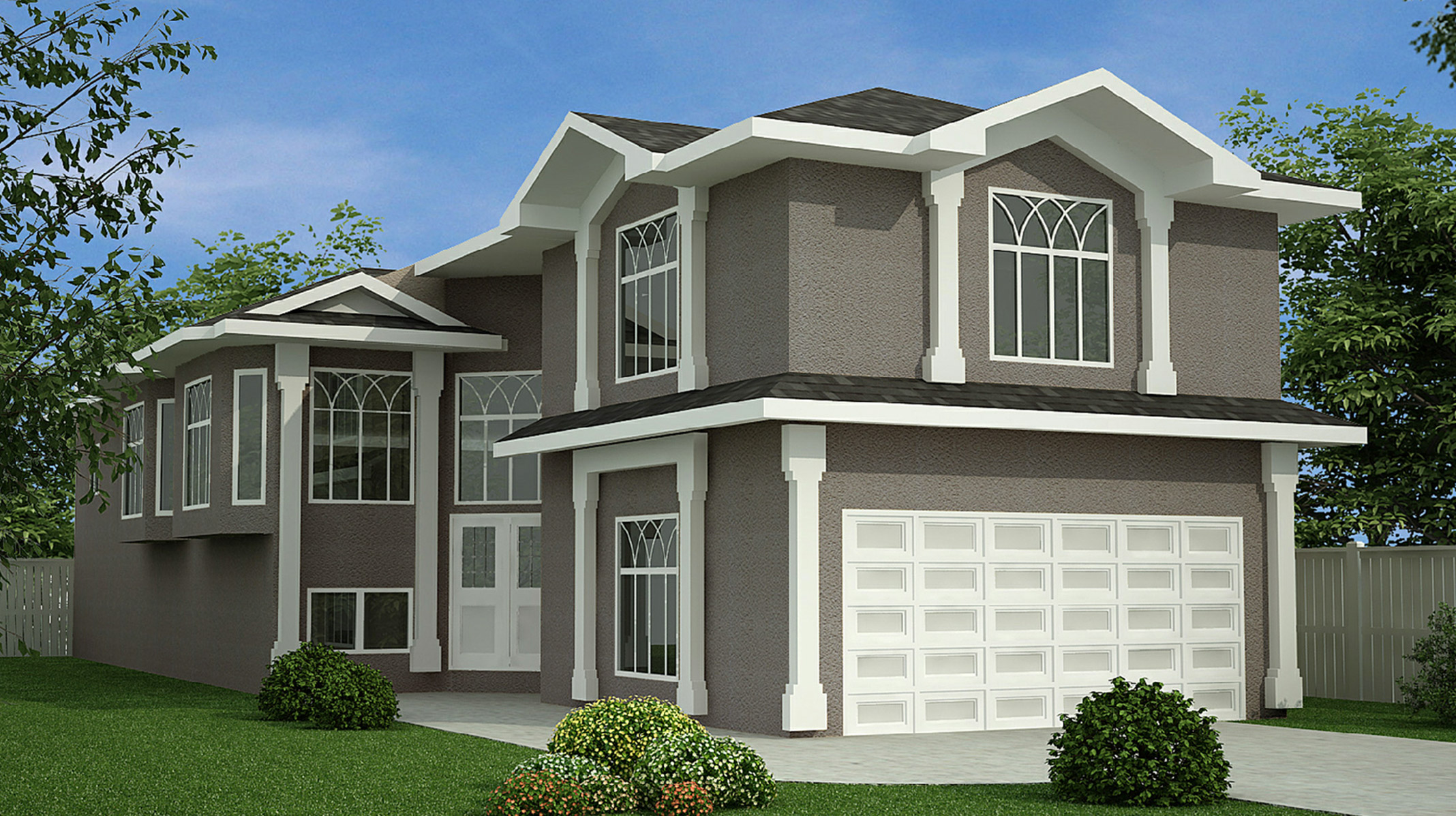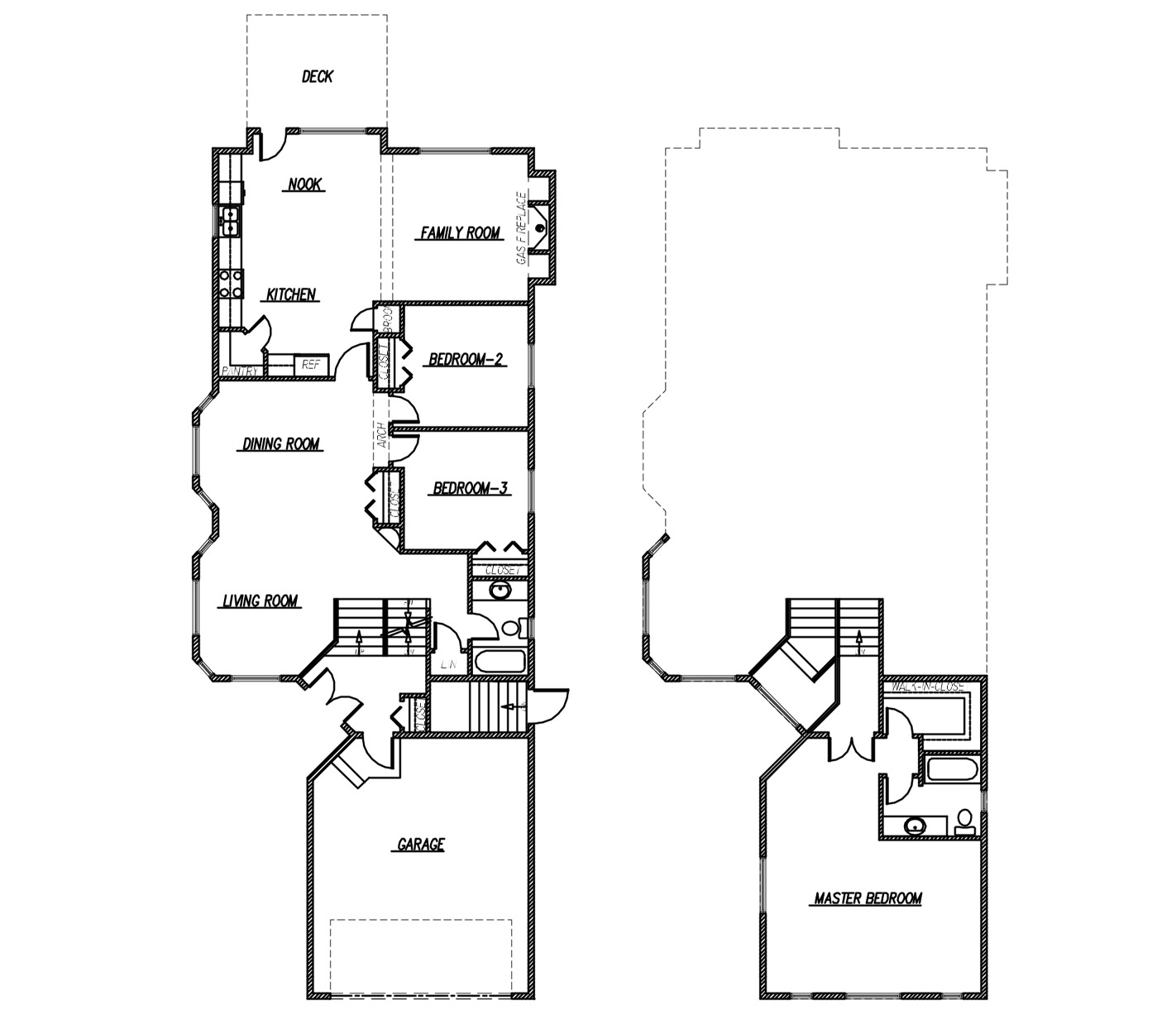Taylor
Building the home of your dreams.
Taylor
3 Bedrooms
2 Bathrooms
1991 Sq Ft
Double Car Garage
Taylor Floor Plans
Victory Homes Canada Custom Homes
Welcome to the Taylor custom home. The upper-level hosts the master bedroom with its ensuite bathroom and walk-in closet, while the main floor has everything your growing family needs. The second and third bedrooms and another full bathroom are central and are flanked by the living room and dining room on one side, and the kitchen, nook, and family room (with gas fireplace!) on the other side.
Contact us today for more information!
Quick Possessions
See more custom homes just like this one, ready to go!
Coming Soon.


