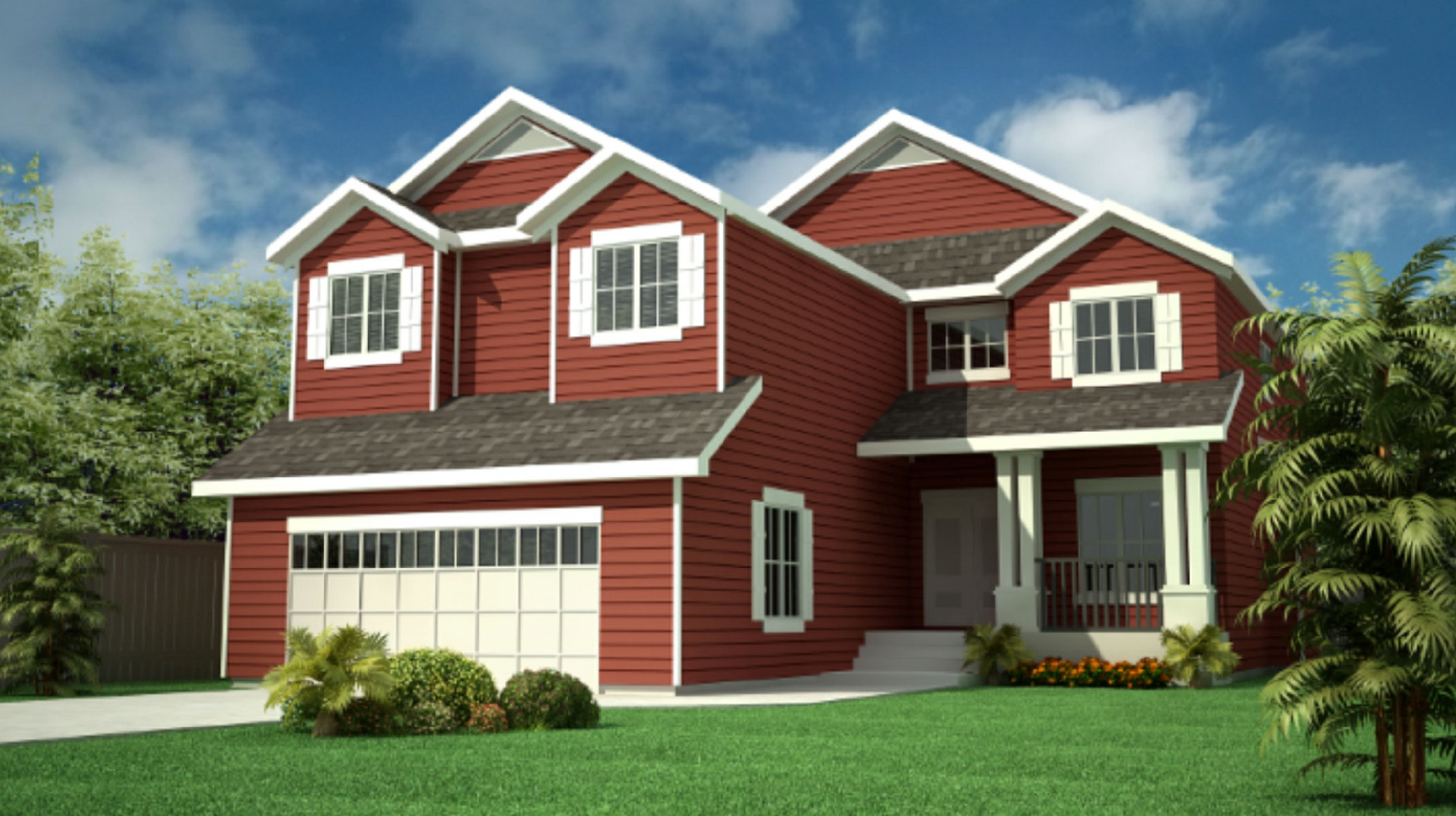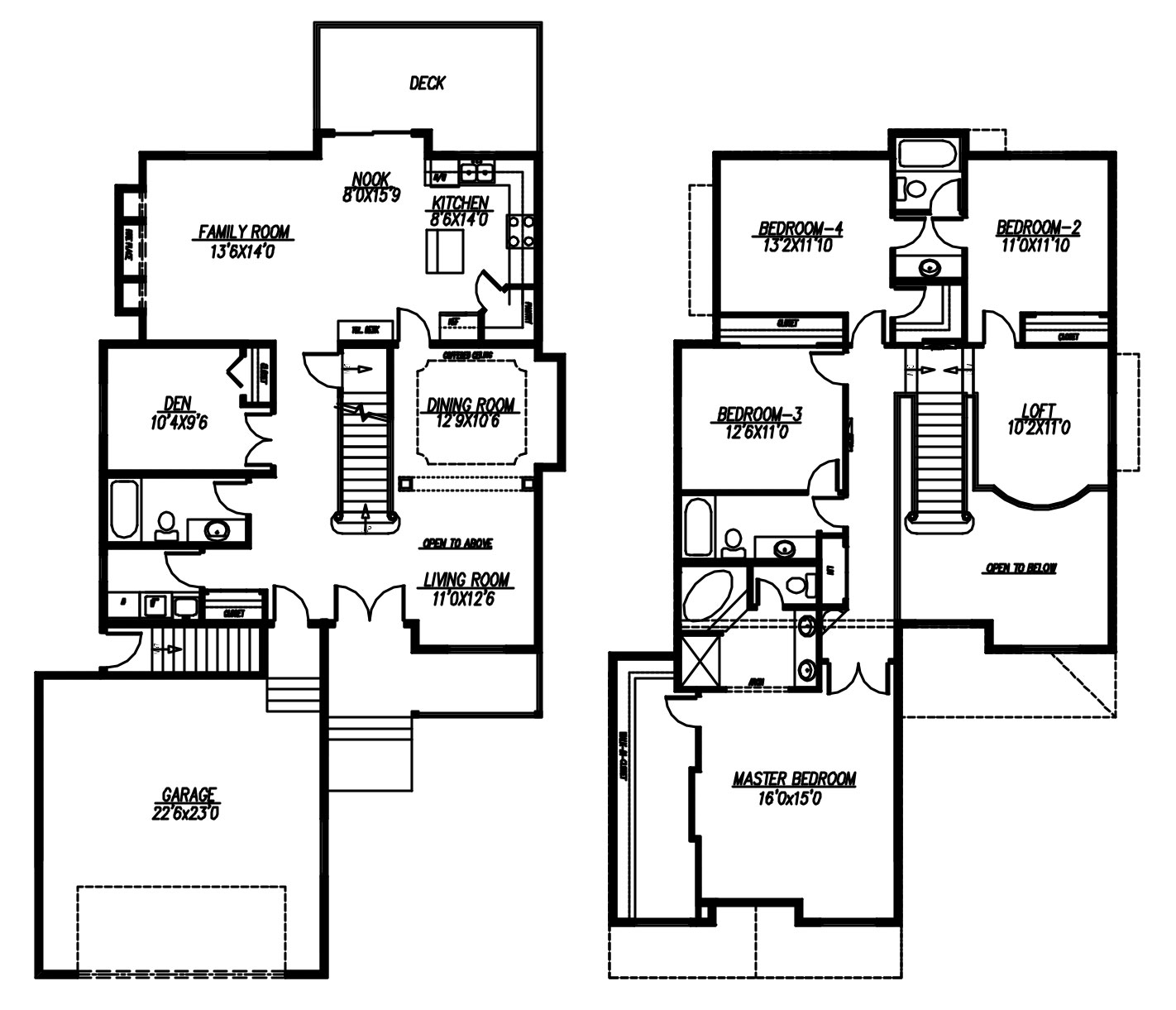The Nortensia
Building the home of your dreams.
The Nortensia
4 Bedrooms
3 Bathrooms
2746 Sq Ft
Double Car Garage
The Nortensia Floor Plans
Victory Homes Canada Custom Homes
Our Nortensia floorplan offers plenty of space in this gorgeous front attached home, double front door entry way opening into a two-storey, 4 bedrooms, 3 bathrooms, a breakfast nook, formal dining area PLUS a spacious first-floor den for your new home office.
Contact us today for more information!
Quick Possessions
See more custom homes just like this one, ready to go!
Coming Soon.


