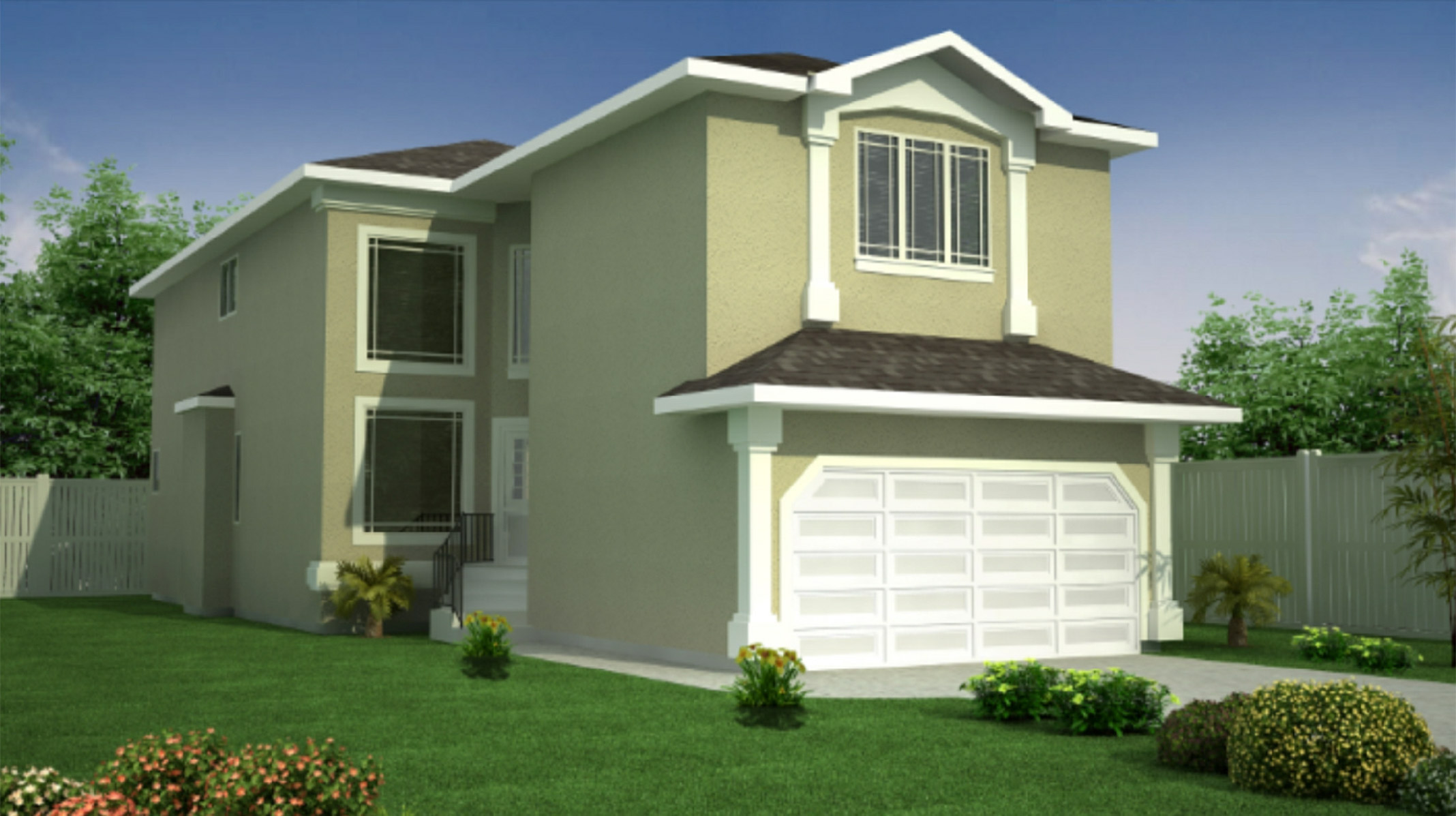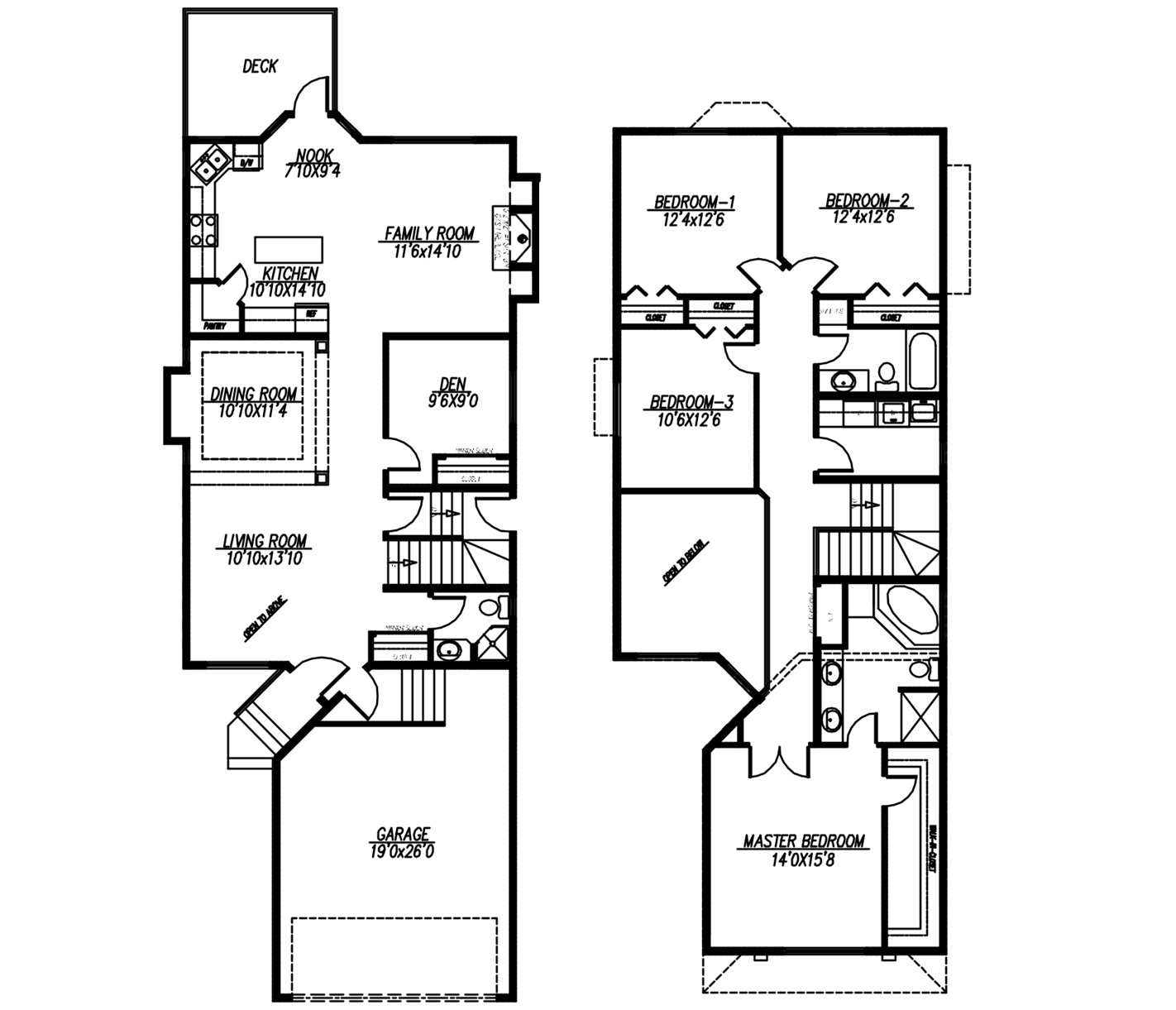The Orloff
Building the home of your dreams.
The Orloff
4 Bedrooms
3 Bathrooms
2405 Sq Ft
Double Car Garage
The Orloff Floor Plans
Victory Homes Canada Custom Homes
Our Orloff floorplan boasts a spacious master bedroom with an en-suite bathroom (and a corner tub!) and a walk-in closet, three additional bedrooms, two more bathrooms, a wonderful open kitchen that blends into the family room, and a double car garage.
Contact us today for more information!
Quick Possessions
See more custom homes just like this one, ready to go!
Coming Soon.


