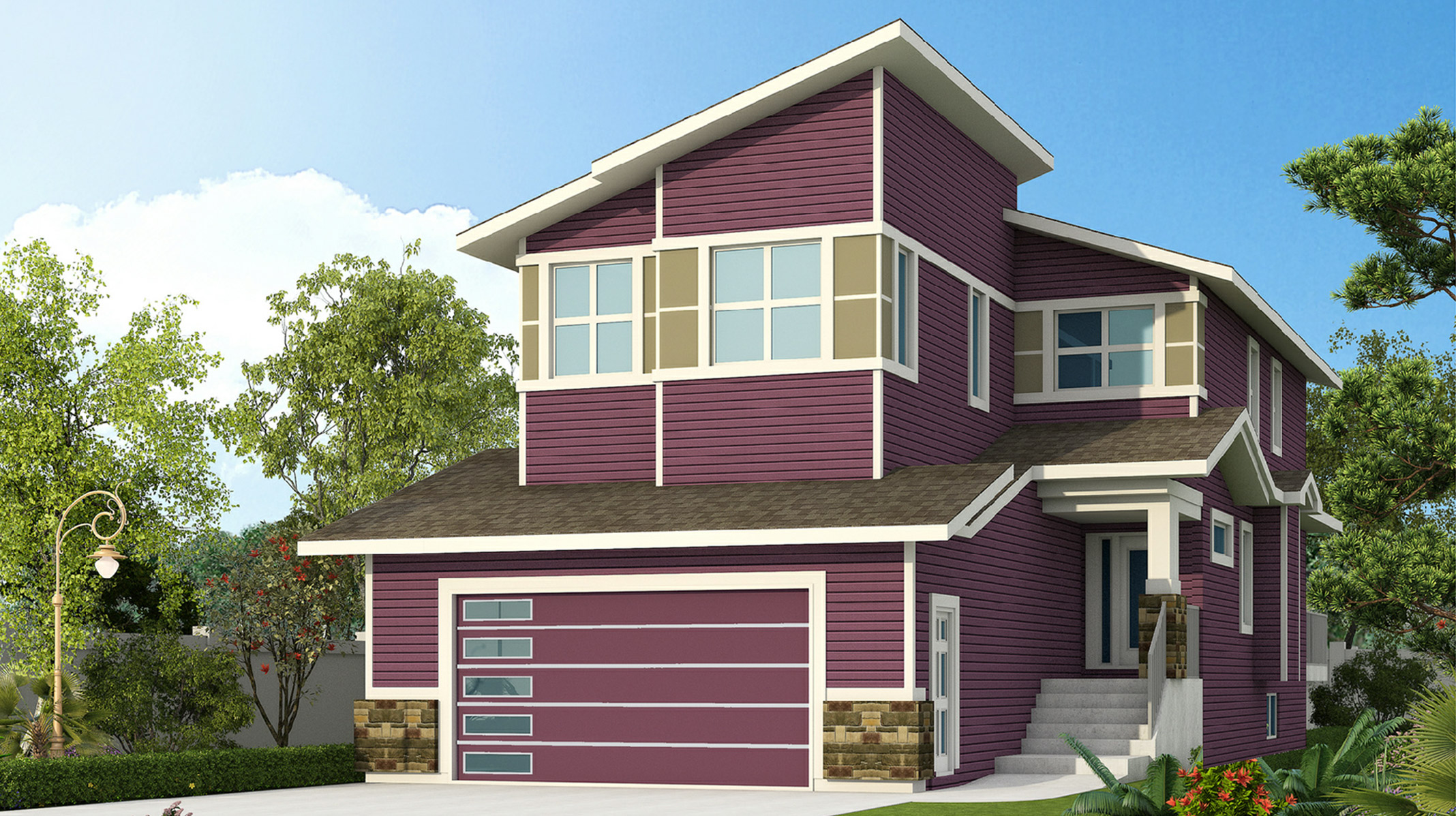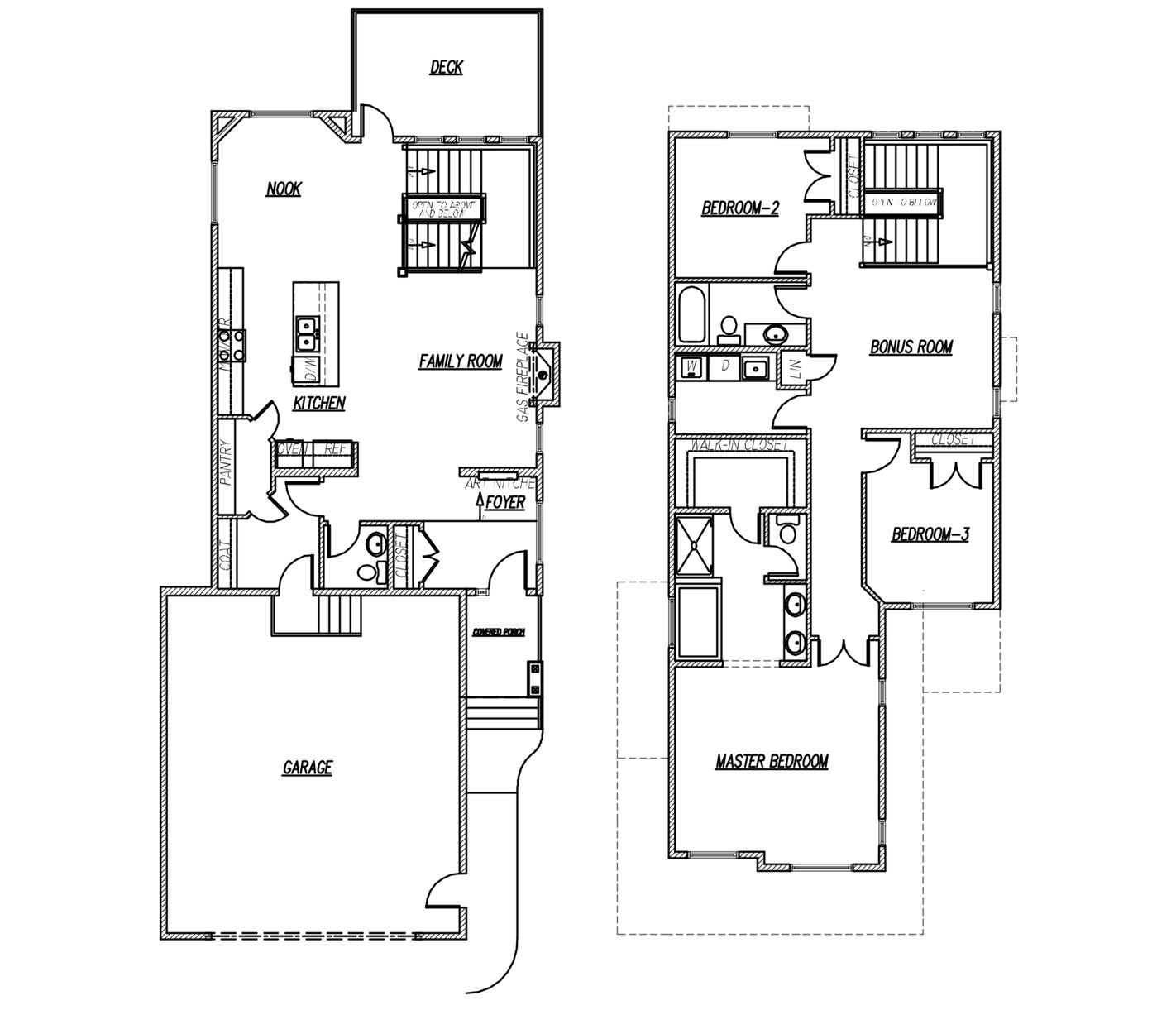The Victorian III
Building the home of your dreams.
The Victorian III
3 Bedrooms
3 Bathrooms
2171 Sq Ft
Double Car Garage
The Victorian III Floor Plans
Victory Homes Canada Custom Homes
The custom Victorian III has a large master bedroom that opens into a bathroom with his and her sinks. At the end of the bathroom is an entrance into a large walk-in closet! You’ll find two more bedrooms plus another bathroom and a spacious bonus room – and all this is just the second floor! The main floor is fully open-concept from the kitchen to the nook to the family room (with gas fireplace!), all leading onto the deck.
Contact us today for more information!
Quick Possessions
See more custom homes just like this one, ready to go!
Coming Soon.


