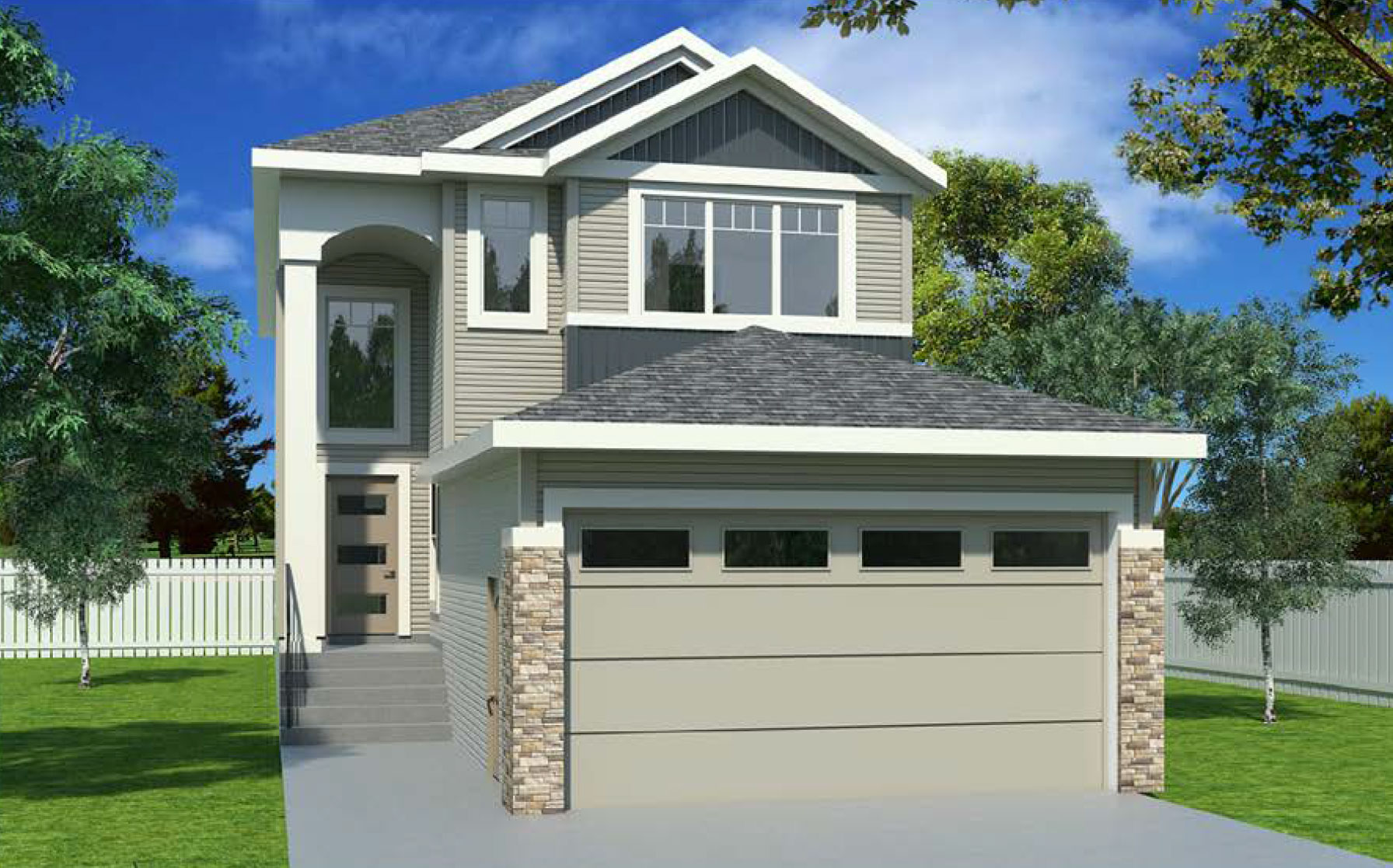Ferris
Building the home of your dreams.
Ferris
3 Bedrooms
3 Bathrooms
2000 Sq Ft
Double Car Garage
Ferris Floor Plans
Victory Homes Canada Custom Homes
A Ferris custom home is a complete package that a growing family would ever require! The master bedroom does not just include a walk-in closet, it also has an ensuite bathroom with a corner tub, his and her sinks, and a shower stall. And don’t forget about the upstairs loft overlooking the living room, or the main floor den with full washroom and nook that leads onto the deck!
Quick Possessions
See more custom homes just like this one, ready to go!
Coming Soon.


